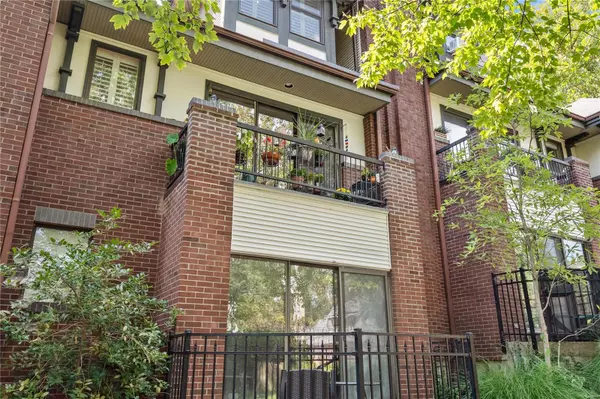For more information regarding the value of a property, please contact us for a free consultation.
5381 Pershing AVE #204 St Louis, MO 63112
Want to know what your home might be worth? Contact us for a FREE valuation!

Our team is ready to help you sell your home for the highest possible price ASAP
Key Details
Sold Price $260,000
Property Type Condo
Sub Type Condo/Coop/Villa
Listing Status Sold
Purchase Type For Sale
Square Footage 1,978 sqft
Price per Sqft $131
Subdivision Chelsea Condos
MLS Listing ID 24054030
Sold Date 12/18/24
Style Townhouse
Bedrooms 2
Full Baths 2
Half Baths 1
Construction Status 36
HOA Fees $611/mo
Year Built 1988
Building Age 36
Property Description
Should your home have it all? Yes! This ivory tower overlooking the gorgeous tree-lined streets of DeBaliviere will have you falling in love with the joys of city living. From the serene landscaped courtyard to the spacious light-filled townhome to the cultural attractions that surround it, you will live happily ever after because you found the one! Personality and charm abound! Enjoy life with a gas fireplace, 2 large bedrooms with en-suites, another half-bath, separate dining AND living AND family rooms, built-in bookcases, skylights, in-unit laundry, walk in closets, 9' ceilings, updated kitchen and flooring, a gorgeous layout, garage parking, and extra storage! And that balcony overlooking the courtyard is breathtaking! Walk to coffeeshops, Forest Park and all that the CWE has to offer. Perfectly situated between Wash U and BJC, this location is just minutes from everything, including Clayton, the Loop and Downtown. Life is too short to settle for anything less than everything!
Location
State MO
County St Louis City
Area Central West
Rooms
Basement Storage Space
Interior
Interior Features Bookcases, Center Hall Plan, Carpets, Window Treatments, Walk-in Closet(s), Some Wood Floors
Heating Forced Air
Cooling Electric
Fireplaces Number 1
Fireplaces Type Gas
Fireplace Y
Appliance Dishwasher, Disposal, Dryer, Ice Maker, Microwave, Range, Range Hood, Electric Oven, Refrigerator, Washer
Exterior
Parking Features true
Garage Spaces 2.0
Private Pool false
Building
Story 2
Sewer Public Sewer
Water Public
Architectural Style Traditional
Level or Stories Two
Construction Status 36
Schools
Elementary Schools Ford-Ford Br. Elem. Comm. Ed.
Middle Schools Langston Middle
High Schools Sumner High
School District St. Louis City
Others
HOA Fee Include Some Insurance,Maintenance Grounds,Sewer,Snow Removal,Trash,Water
Ownership Private
Acceptable Financing Cash Only, Conventional
Listing Terms Cash Only, Conventional
Special Listing Condition None
Read Less
Bought with Thomas Wethington
GET MORE INFORMATION




