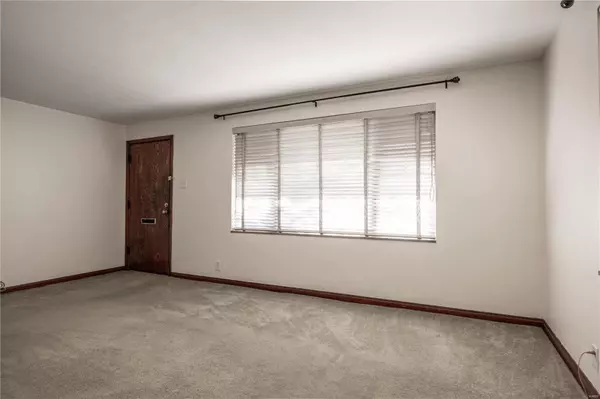For more information regarding the value of a property, please contact us for a free consultation.
7839 MORGAN FORD RD St Louis, MO 63123
Want to know what your home might be worth? Contact us for a FREE valuation!

Our team is ready to help you sell your home for the highest possible price ASAP
Key Details
Sold Price $171,100
Property Type Single Family Home
Sub Type Residential
Listing Status Sold
Purchase Type For Sale
Square Footage 1,103 sqft
Price per Sqft $155
Subdivision Joyce Addition
MLS Listing ID 24072388
Sold Date 12/20/24
Style Ranch
Bedrooms 2
Full Baths 1
Half Baths 1
Construction Status 74
Year Built 1950
Building Age 74
Lot Size 5,502 Sqft
Acres 0.1263
Lot Dimensions 50 x 110
Property Description
Hello Lucky Buyer! Ring In The New Year From Your Back Yard Soaking In Your Aspen Spa Hot Tub! This Meticulously Maintained And Recently Updated Home Offers The Perfect Blend Of Charm And Modern Convenience. Located In Boulevard Heights, Enjoy Easy Highway Access, Carondelet Park, The Great Rivers Greenway Paths, And Nearby Dining And Shopping.
The Beautifully Landscaped Yard Welcomes You. Enter Into An Open Living Room, Separate Dining Room, And Newly Updated Kitchen Featuring White Shaker Cabinets, Stainless Steel Appliances And Granite Counters. Original Hardwood Floors Lie Beneath The Carpet, All Complemented By Upgraded Lighting Throughout.
The Lower Level Boasts A Rec Room, Half Bath, Laundry/Utility Room, With Lots Of Storage. Outside, Find A Detached Garage, Extended Driveway, Party-Sized Patio, And A Backyard Oasis Complete With Spa.
Don't Miss This Gem—Schedule Today! Showings
Location
State MO
County St Louis City
Area South City
Rooms
Basement Bathroom in LL, Full, Partially Finished, Concrete, Rec/Family Area
Interior
Interior Features Carpets
Heating Forced Air
Cooling Ceiling Fan(s), Electric
Fireplace Y
Appliance Dryer, Microwave, Electric Oven, Stainless Steel Appliance(s), Washer
Exterior
Parking Features true
Garage Spaces 1.0
Amenities Available Spa/Hot Tub
Private Pool false
Building
Lot Description Sidewalks, Streetlights, Wood Fence
Story 1
Sewer Public Sewer
Water Public
Architectural Style Traditional
Level or Stories One
Structure Type Brick
Construction Status 74
Schools
Elementary Schools Woerner Elem.
Middle Schools Long Middle Community Ed. Center
High Schools Roosevelt High
School District St. Louis City
Others
Ownership Private
Acceptable Financing Cash Only, Conventional, FHA, VA
Listing Terms Cash Only, Conventional, FHA, VA
Special Listing Condition Renovated, None
Read Less
Bought with Gregory Theodore
GET MORE INFORMATION




