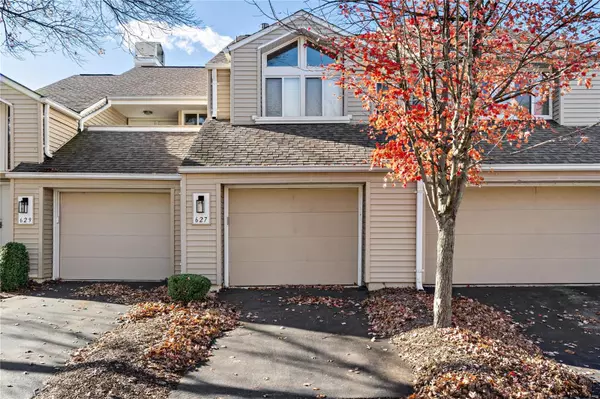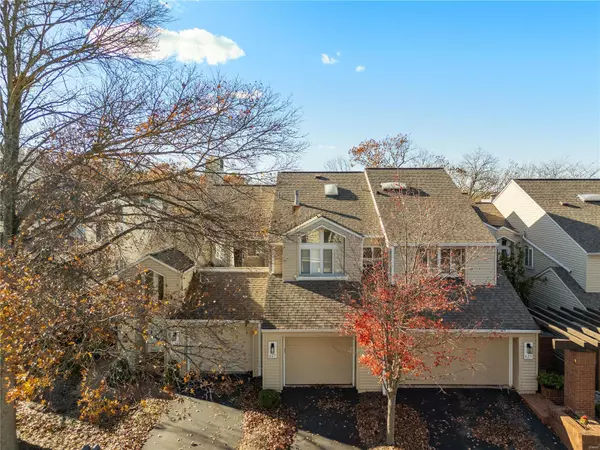For more information regarding the value of a property, please contact us for a free consultation.
627 Highview Circle DR Ballwin, MO 63021
Want to know what your home might be worth? Contact us for a FREE valuation!

Our team is ready to help you sell your home for the highest possible price ASAP
Key Details
Sold Price $307,000
Property Type Condo
Sub Type Condo/Coop/Villa
Listing Status Sold
Purchase Type For Sale
Square Footage 1,542 sqft
Price per Sqft $199
Subdivision Ridgeview Place Condo Two
MLS Listing ID 24072177
Sold Date 12/20/24
Style Ranch
Bedrooms 2
Full Baths 2
Construction Status 38
HOA Fees $365/mo
Year Built 1986
Building Age 38
Lot Size 5,676 Sqft
Acres 0.1303
Lot Dimensions x
Property Description
**OPEN HOUSE SAT. 11/23 FROM 12-2PM**This beautifully updated main-floor condo offers luxurious living w/exceptional upgrades throughout. The main living areas feature solid walnut floors & crown molding, creating a timeless elegance. The bright, inviting living room centers around a cozy gas fireplace, perfect for relaxing or entertaining! Adjacent is a modern kitchen w/ custom cabinetry, granite counters & stainless appliances! Private decks, 1 on the main floor & 1 on the LL, extend the living space outdoors & are HOA-maintained. The spacious primary suite on the main floor includes dual closets & private access to the full bath w/private vanity space, dual sinks, and a separate tub & shower! The walkout LL features a versatile 2nd bedroom that doubles as a den or extra living space, w/ full bath. You'll love the 1-car attached garage, too! This home blends modern upgrades with classic charm; you don't want to miss it! Schedule your showing today!
Location
State MO
County St Louis
Area Parkway South
Rooms
Basement Bathroom in LL, Partially Finished, Sleeping Area, Walk-Out Access
Interior
Interior Features Open Floorplan, Window Treatments, Some Wood Floors
Heating Forced Air
Cooling Ceiling Fan(s), Electric
Fireplaces Number 1
Fireplaces Type Gas
Fireplace Y
Appliance Dishwasher, Disposal, Dryer, Front Controls on Range/Cooktop, Microwave, Electric Oven, Refrigerator, Washer
Exterior
Parking Features true
Garage Spaces 1.0
Private Pool false
Building
Lot Description Backs to Trees/Woods, Streetlights
Story 1
Sewer Public Sewer
Water Public
Architectural Style Traditional
Level or Stories One
Structure Type Brick Veneer,Vinyl Siding
Construction Status 38
Schools
Elementary Schools Barretts Elem.
Middle Schools South Middle
High Schools Parkway South High
School District Parkway C-2
Others
Ownership Private
Acceptable Financing Cash Only, Conventional
Listing Terms Cash Only, Conventional
Special Listing Condition None
Read Less
Bought with Jonathan Manley
GET MORE INFORMATION




