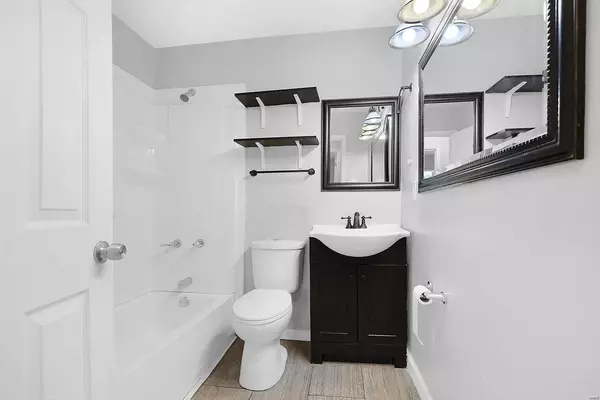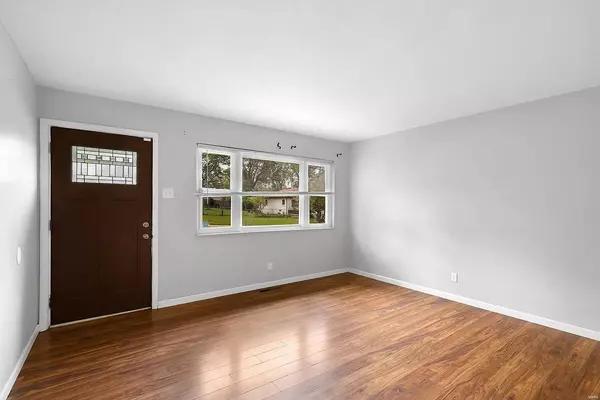For more information regarding the value of a property, please contact us for a free consultation.
195 Bascom DR St Louis, MO 63135
Want to know what your home might be worth? Contact us for a FREE valuation!

Our team is ready to help you sell your home for the highest possible price ASAP
Key Details
Sold Price $135,000
Property Type Single Family Home
Sub Type Residential
Listing Status Sold
Purchase Type For Sale
Square Footage 1,374 sqft
Price per Sqft $98
Subdivision Burke City
MLS Listing ID 24069669
Sold Date 12/23/24
Style Ranch
Bedrooms 3
Full Baths 2
Construction Status 56
Year Built 1968
Building Age 56
Lot Size 9,374 Sqft
Acres 0.2152
Lot Dimensions .02
Property Description
Welcome to your dream home nestled in the heart of Hazelwood! This beautifully maintained property offers an ideal blend of comfort, style, and functionality.
• Spacious Living: 3 generously sized bedrooms and 2 full bathrooms.
• Modern Flooring: Gorgeous luxury vinyl flooring throughout.
• Chef's Kitchen: Outfitted with sleek stainless steel appliances.
• Relaxing Master Retreat: A large master bedroom with ample space for rest and relaxation.
• Expansive Den: Oversized den featuring stunning exposed beams – ideal for a cozy family room or home office.
• Outdoor Living: Enjoy a huge backyard ready for barbecues, gardening, or playtime.
• Ample Storage: Oversized 2-car garage providing room for vehicles and extra storage.
• Peace of Mind: Brand-new roof ensures long-lasting quality and protection.?
Conveniently located near schools, shopping, and parks, this home is perfect for families, professionals, or anyone seeking a serene space to call their own.
Location
State MO
County St Louis
Area Mccluer
Rooms
Basement Concrete
Interior
Heating Other
Cooling Electric
Fireplaces Type None
Fireplace Y
Appliance Dishwasher, Electric Cooktop, Refrigerator
Exterior
Parking Features true
Garage Spaces 2.0
Private Pool false
Building
Lot Description Fencing, Wood Fence
Story 1
Sewer Public Sewer
Water Public
Architectural Style Traditional
Level or Stories One
Structure Type Aluminum Siding
Construction Status 56
Schools
Elementary Schools Walnut Grove Elem.
Middle Schools Ferguson Middle
High Schools Mccluer High
School District Ferguson-Florissant R-Ii
Others
Ownership Private
Acceptable Financing Cash Only, Conventional, FHA, Government, VA, Other
Listing Terms Cash Only, Conventional, FHA, Government, VA, Other
Special Listing Condition Owner Occupied, None
Read Less
Bought with Marilynn Shelton
GET MORE INFORMATION




