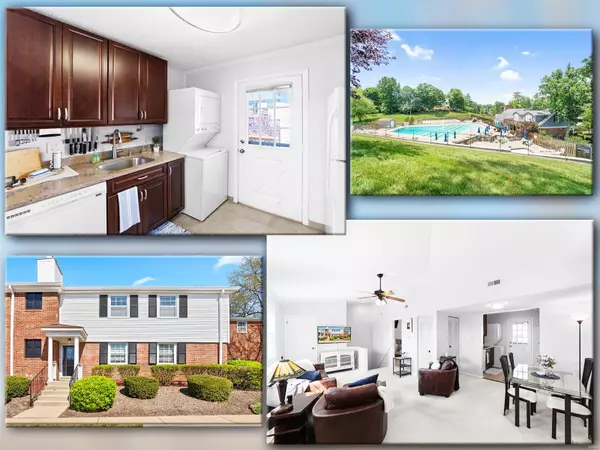For more information regarding the value of a property, please contact us for a free consultation.
1411 Oriole PL St Louis, MO 63144
Want to know what your home might be worth? Contact us for a FREE valuation!

Our team is ready to help you sell your home for the highest possible price ASAP
Key Details
Sold Price $118,000
Property Type Condo
Sub Type Condo/Coop/Villa
Listing Status Sold
Purchase Type For Sale
Square Footage 700 sqft
Price per Sqft $168
Subdivision Brentwood Forest Condo Ph Eight
MLS Listing ID 24052347
Sold Date 12/20/24
Style Garden Apartment
Bedrooms 1
Full Baths 1
Construction Status 74
HOA Fees $304/mo
Year Built 1950
Building Age 74
Lot Size 2,117 Sqft
Acres 0.0486
Property Description
Check out this updated condo with a Brand New HVAC System, Water Heater and Windows and the deck in 2023! Featuring an Open-Floor Plan, Vaulted Ceilings, a Master Bedroom Suite, Updated Kitchen & Bath - including Custom Cabinets, Granite Counter-tops, Vanity, Tile Shower Surround, Brushed Nickel Fixtures throughout and Tile Flooring in the Kitchen and Bathroom. This is a corner unit so there are windows all around allowing tons of natural lighting and Outside offers a Private Deck and Storage Room. All Appliances Stay! This is a Great Community and Area Centrally located, close to major highways and Brentwood Square Shopping Center right around the corner, as well as lots of additional shopping, dining, Sporting Events, the Zoo, Botanical Gardens & Tower Grove Park nearby. This property offers tons of amenities as well, including: a Clubhouse, Two Pools, Ponds, Trails and Tennis Courts! Great Price and All in a great neighborhood and school district! Assessments paid & Lender Eligible
Location
State MO
County St Louis
Area Brentwood
Rooms
Basement None
Interior
Interior Features Open Floorplan, Vaulted Ceiling
Heating Electric, Forced Air
Cooling Ceiling Fan(s), Electric
Fireplaces Type None
Fireplace Y
Appliance Dryer, Microwave, Electric Oven, Refrigerator, Washer
Exterior
Parking Features false
Amenities Available Clubhouse, Storage, High Speed Conn., In Ground Pool, Private Laundry Hkup, Tennis Court(s), Trail(s)
Private Pool false
Building
Lot Description Backs to Comm. Grnd, Backs to Open Grnd, Sidewalks, Streetlights
Story 1
Sewer Community Sewer
Water Public
Architectural Style Traditional
Level or Stories One
Structure Type Brk/Stn Veneer Frnt,Vinyl Siding
Construction Status 74
Schools
Elementary Schools Mcgrath Elem.
Middle Schools Brentwood Middle
High Schools Brentwood High
School District Brentwood
Others
HOA Fee Include Clubhouse,Some Insurance,Maintenance Grounds,Parking,Pool,Sewer,Snow Removal,Trash,Water
Ownership Private
Acceptable Financing Cash Only, Conventional, FHA, VA
Listing Terms Cash Only, Conventional, FHA, VA
Special Listing Condition None
Read Less
Bought with Laura Shucart
GET MORE INFORMATION




