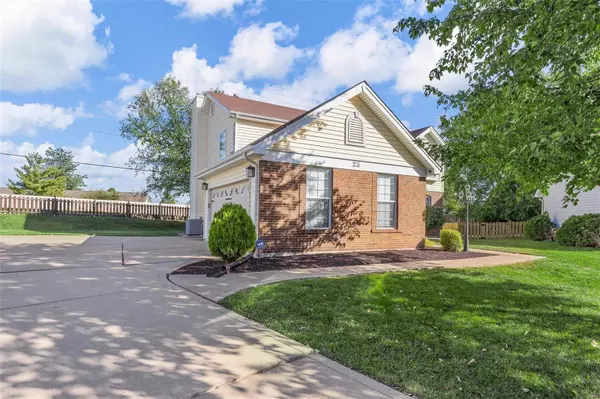For more information regarding the value of a property, please contact us for a free consultation.
23 Coach Line DR O'fallon, MO 63368
Want to know what your home might be worth? Contact us for a FREE valuation!

Our team is ready to help you sell your home for the highest possible price ASAP
Key Details
Sold Price $445,000
Property Type Single Family Home
Sub Type Residential
Listing Status Sold
Purchase Type For Sale
Square Footage 2,504 sqft
Price per Sqft $177
Subdivision Twin Chimneys Ph2 Village A Coach Line
MLS Listing ID 24063210
Sold Date 11/28/24
Style A-Frame
Bedrooms 5
Full Baths 2
Half Baths 2
Construction Status 32
HOA Fees $45/ann
Year Built 1992
Building Age 32
Lot Size 7,841 Sqft
Acres 0.18
Lot Dimensions See tax records
Property Description
Check out this stunning 2-story home in Twin Chimney Subdivision with five bedrooms and a side-entry garage with an oversized driveway! The main floor features dark wood flooring throughout, with ceramic tile in the kitchen, plus crown molding, wide baseboards, and neutral paint with stylish accent walls. The kitchen boasts newer cabinets, granite countertops with a breakfast bar, a glass backsplash, stainless steel appliances, a lovely pantry door, and a desirable center island. The family and dining rooms have bay windows, and the family room includes a cozy wood-burning fireplace. A large deck off the breakfast room overlooks a fenced backyard. The main floor laundry room is a standout, with granite countertops, wall cabinets, and a laundry sink. The master bath is fabulous, with all the luxurious features you could want. Four additional bedrooms offer flexibility for a home office, playroom, or guest room. Schedule your showing today before it's SOLD! Showings begin at Open House
Location
State MO
County St Charles
Area Fort Zumwalt West
Rooms
Basement Bathroom in LL, Full, Unfinished
Interior
Interior Features Carpets, Some Wood Floors
Heating Forced Air
Cooling Electric
Fireplaces Number 1
Fireplaces Type Woodburning Fireplce
Fireplace Y
Appliance Dishwasher, Disposal, Microwave, Electric Oven, Stainless Steel Appliance(s)
Exterior
Parking Features true
Garage Spaces 2.0
Amenities Available Pool, Tennis Court(s), Clubhouse
Private Pool false
Building
Lot Description Partial Fencing
Story 2
Sewer Public Sewer
Water Public
Architectural Style Traditional
Level or Stories Two
Structure Type Brick Veneer,Vinyl Siding
Construction Status 32
Schools
Elementary Schools Twin Chimneys Elem.
Middle Schools Ft. Zumwalt West Middle
High Schools Ft. Zumwalt West High
School District Ft. Zumwalt R-Ii
Others
Ownership Private
Acceptable Financing Cash Only, Conventional, FHA, VA
Listing Terms Cash Only, Conventional, FHA, VA
Special Listing Condition None
Read Less
Bought with Susan Thomas
GET MORE INFORMATION




