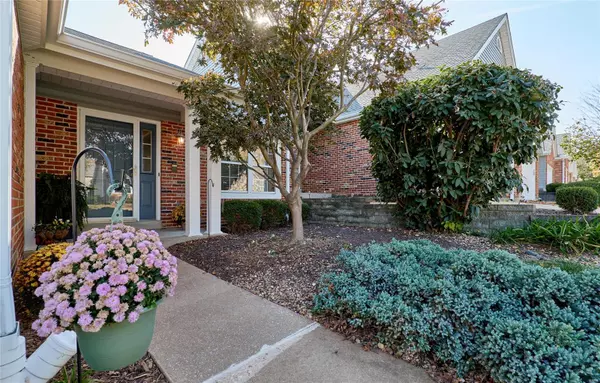For more information regarding the value of a property, please contact us for a free consultation.
164 Kehrs Mill TRL Ballwin, MO 63011
Want to know what your home might be worth? Contact us for a FREE valuation!

Our team is ready to help you sell your home for the highest possible price ASAP
Key Details
Sold Price $310,000
Property Type Condo
Sub Type Condo/Coop/Villa
Listing Status Sold
Purchase Type For Sale
Square Footage 2,135 sqft
Price per Sqft $145
Subdivision Kehrs Mill Crossing
MLS Listing ID 24064511
Sold Date 12/18/24
Style Ranch
Bedrooms 3
Full Baths 2
Half Baths 1
Construction Status 36
HOA Fees $360/mo
Year Built 1988
Building Age 36
Lot Size 4,927 Sqft
Acres 0.1131
Property Description
DYNAMITE RANCH CONDO in the heart of Ballwin features 3 BRM ~ 2.5 Bath's! 2nd bedroom on main level was being used as a Den but can easily be converted back to a bedroom. End Unit location with quaint courtyard in front and covered front porch area. Main floor features REAL hardwood floors. Vaulted Great Room has Marble flanked gas log fireplace, bay windows and dinning area. Kitchen elements include granite countertops, 42" cabinets, custom back splash, stainless appliances, bead board and vaulted ceiling. Walk out your French Doors to awesome deck with partially covered outdoor area and then downstairs to additional large brick patio space. Primary bedroom suite has 2 closets. Primary bath features double sinks, separate tub and shower. Lower level is professionally finished with multiple Egress Windows, recessed lighting, fabulous recreation area and desk area.Lower Level bedroom with egress window and full bath! Enjoy a short walk to your beautiful neighborhood Pool or Vlasis Park
Location
State MO
County St Louis
Area Marquette
Rooms
Basement Concrete, Bathroom in LL, Egress Window(s), Partially Finished, Rec/Family Area, Sleeping Area, Sump Pump
Interior
Interior Features Bookcases, Open Floorplan, Carpets, Special Millwork, Window Treatments, Vaulted Ceiling, Some Wood Floors
Heating Forced Air
Cooling Ceiling Fan(s), Electric
Fireplaces Number 1
Fireplaces Type Gas
Fireplace Y
Appliance Dishwasher, Disposal, Front Controls on Range/Cooktop, Microwave, Electric Oven, Refrigerator
Exterior
Parking Features true
Garage Spaces 2.0
Amenities Available Private Laundry Hkup, Underground Utilities
Private Pool false
Building
Lot Description Level Lot
Story 1
Sewer Public Sewer
Water Public
Architectural Style Traditional
Level or Stories One
Structure Type Brick Veneer,Vinyl Siding
Construction Status 36
Schools
Elementary Schools Westridge Elem.
Middle Schools Crestview Middle
High Schools Marquette Sr. High
School District Rockwood R-Vi
Others
HOA Fee Include Some Insurance,Maintenance Grounds,Pool,Sewer,Snow Removal,Trash
Ownership Private
Acceptable Financing Cash Only, Conventional, RRM/ARM
Listing Terms Cash Only, Conventional, RRM/ARM
Special Listing Condition None
Read Less
Bought with Nancy Gordon
GET MORE INFORMATION




