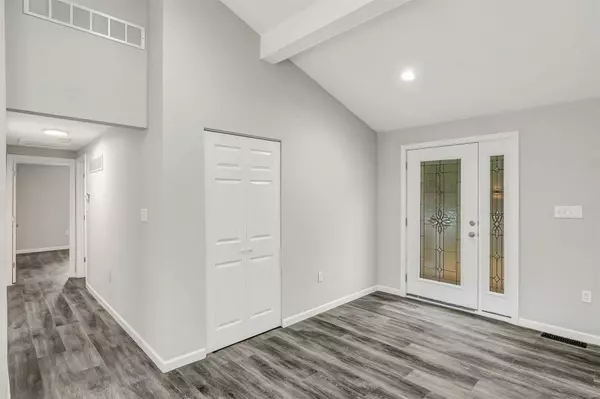For more information regarding the value of a property, please contact us for a free consultation.
36 Glenwood DR Fenton, MO 63026
Want to know what your home might be worth? Contact us for a FREE valuation!

Our team is ready to help you sell your home for the highest possible price ASAP
Key Details
Sold Price $325,000
Property Type Single Family Home
Sub Type Residential
Listing Status Sold
Purchase Type For Sale
Square Footage 1,456 sqft
Price per Sqft $223
Subdivision Fond Du Lac 04
MLS Listing ID 24059242
Sold Date 12/27/24
Style Ranch
Bedrooms 4
Full Baths 3
Construction Status 59
HOA Fees $26/ann
Year Built 1965
Building Age 59
Lot Size 0.558 Acres
Acres 0.5584
Lot Dimensions 24,326
Property Description
Welcome to this beautifully updated 4-bedroom, 3-bathroom ranch located in the lake community of Fond Du Lac subdivision. This stunning home offers a blend of modern elegance and natural tranquility, featuring luxury vinyl plank flooring throughout the main floor and backing to peaceful wooded views. The heart of the home is the updated kitchen, complete with stainless steel appliances, granite countertops, and a large center island—perfect for entertaining or casual family meals. Step out onto the deck to enjoy your morning coffee while taking in the serene surroundings. In the basement, you'll find extra living space and an oversized full bathroom. The Fond Du Lac subdivision offers access to a private lake, ideal for outdoor recreation and relaxation. Recently converted from septic to sewer. Don't miss out on this incredible opportunity!
Location
State MO
County Jefferson
Area Northwest
Rooms
Basement Concrete, Bathroom in LL, Full, Rec/Family Area, Walk-Out Access
Interior
Interior Features Vaulted Ceiling
Heating Forced Air
Cooling Electric
Fireplaces Number 1
Fireplaces Type Woodburning Fireplce
Fireplace Y
Appliance Dishwasher, Microwave, Electric Oven
Exterior
Parking Features true
Garage Spaces 2.0
Private Pool false
Building
Lot Description Wooded
Story 1
Sewer Public Sewer
Water Public
Architectural Style Traditional
Level or Stories One
Structure Type Brk/Stn Veneer Frnt,Vinyl Siding
Construction Status 59
Schools
Elementary Schools Murphy Elem.
Middle Schools Wood Ridge Middle School
High Schools Northwest High
School District Northwest R-I
Others
Ownership Private
Acceptable Financing Cash Only, Conventional, FHA, VA
Listing Terms Cash Only, Conventional, FHA, VA
Special Listing Condition None
Read Less
Bought with Letty DeMay
GET MORE INFORMATION




