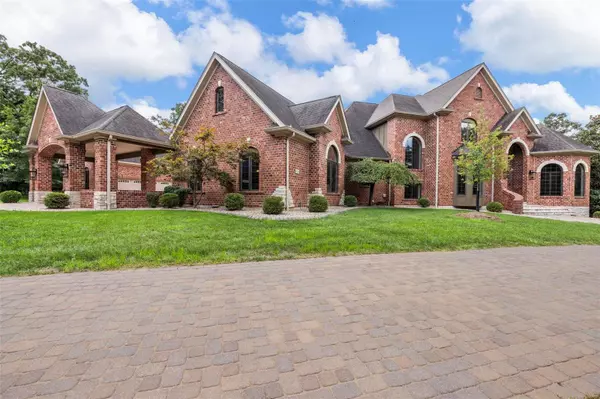For more information regarding the value of a property, please contact us for a free consultation.
16424 Quiet Creek CT Chesterfield, MO 63005
Want to know what your home might be worth? Contact us for a FREE valuation!

Our team is ready to help you sell your home for the highest possible price ASAP
Key Details
Sold Price $1,965,000
Property Type Single Family Home
Sub Type Residential
Listing Status Sold
Purchase Type For Sale
Square Footage 8,385 sqft
Price per Sqft $234
Subdivision Kehrs Mill Trails 2
MLS Listing ID 24048952
Sold Date 12/27/24
Style Other
Bedrooms 6
Full Baths 6
Half Baths 2
Construction Status 18
HOA Fees $100/mo
Year Built 2006
Building Age 18
Lot Size 2.040 Acres
Acres 2.04
Lot Dimensions 315X188X78X151X360X67
Property Description
WOW!! GORGEOUS 1.5 Story, 6 Bedroom 8 Bath Full Brick home in highly sought after Chesterfield/Clarkson Valley/Rockwood School District!
Private 2-acre lot on Cul-De-Sac. Built by Bozich Luxury Custom Homes. Almost 9,000 Square feet of luxury living!
HUGE Chef's Kitchen! Wolf 6 Burner Stove w/Griddle, Double Convection Oven & Pot Filler! Commercial grade Vent. Hidden Side Spice Drawers!
Sub-Zero Built-in Fridge. Warming Drawer! Walk-In Butler's Pantry! TWO Laundry Rooms! Main level Wet Bar has Wine Fridge! Lower-level Bar has Wine Fridge, Dishwasher & Ice Maker!
*Master Suite has TWO Floor to Ceiling Walk-In Closets!
All 4 OVERSIZED 2nd level BR'S have Ensuite private bath & Walk-In Closets!
*12 Ft, Vaulted & 10 Foot Ceilings on Main Level! 9 Ft+ Ceilings in LL & 2nd Floor!
*PERFECT yard for pool! Seller has provided Professional drawings for future pool or Infinity Pool ideas!
3 Private lakes in the neighborhood for Fishing, Kayaking, Paddle boarding!
Location
State MO
County St Louis
Area Marquette
Rooms
Basement Concrete, Full, Partially Finished, Rec/Family Area, Sump Pump, Storage Space, Walk-Out Access
Interior
Interior Features Bookcases, High Ceilings, Coffered Ceiling(s), Vaulted Ceiling, Walk-in Closet(s), Wet Bar, Some Wood Floors
Heating Dual, Forced Air, Humidifier, Zoned
Cooling Electric
Fireplaces Number 2
Fireplaces Type Circulating, Gas
Fireplace Y
Appliance Dishwasher, Ice Maker, Microwave, Gas Oven, Refrigerator, Stainless Steel Appliance(s), Warming Drawer, Wine Cooler
Exterior
Parking Features true
Garage Spaces 4.0
Amenities Available Underground Utilities
Private Pool false
Building
Lot Description Backs to Trees/Woods, Cul-De-Sac, Streetlights
Story 1.5
Builder Name Bozich Luxury Builders
Sewer Public Sewer
Water Public
Architectural Style Traditional
Level or Stories One and One Half
Structure Type Brick
Construction Status 18
Schools
Elementary Schools Kehrs Mill Elem.
Middle Schools Crestview Middle
High Schools Marquette Sr. High
School District Rockwood R-Vi
Others
Ownership Private
Acceptable Financing Cash Only, Conventional
Listing Terms Cash Only, Conventional
Special Listing Condition None
Read Less
Bought with Susan Hurley
GET MORE INFORMATION




