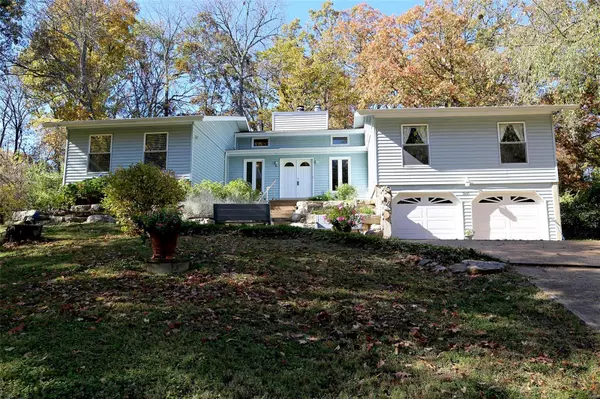For more information regarding the value of a property, please contact us for a free consultation.
2605 Forest LN High Ridge, MO 63049
Want to know what your home might be worth? Contact us for a FREE valuation!

Our team is ready to help you sell your home for the highest possible price ASAP
Key Details
Sold Price $270,000
Property Type Single Family Home
Sub Type Residential
Listing Status Sold
Purchase Type For Sale
Square Footage 2,164 sqft
Price per Sqft $124
Subdivision Burians F C
MLS Listing ID 24069217
Sold Date 12/27/24
Style Ranch
Bedrooms 3
Full Baths 3
Construction Status 46
HOA Fees $20/ann
Year Built 1978
Building Age 46
Lot Size 0.607 Acres
Acres 0.6069
Lot Dimensions 122x253
Property Description
Located on a tree-lined street is a unique and beautiful home on a .6 acre lot! You'll pull into a two car tuck under garage. The exterior is vinyl siding with a large perennial garden vestibule has tiered boulders leading up to the front with double door. You'll enjoy 2,164 square fee of luxurious space. The wood burning fireplace, surrounded by Mongolian slate, is the focal point of the great room, which has a beamed vaulted ceiling. Beautiful hardwood walnut covers the floor. Sliding glass doors open to a private, wooded backyard with patio. There are some tilt-in vinyl windows. The unusually large primary bedroom has a full bath and walk-in closet. There is plenty of cabinets, counter space and even an island in the eat-in kitchen. Downstairs, the unfinished walkout basement has 8-foot ceilings and rough-in plumbing. The HVAC system was replaced in 2010 & Roof replaced 2018.
Location
State MO
County Jefferson
Area Northwest
Rooms
Basement Concrete, Full, Bath/Stubbed, Unfinished, Walk-Out Access
Interior
Interior Features Window Treatments, Vaulted Ceiling, Walk-in Closet(s), Some Wood Floors
Heating Forced Air
Cooling Electric
Fireplaces Number 1
Fireplaces Type Woodburning Fireplce
Fireplace Y
Appliance Dishwasher, Disposal, Dryer, Electric Oven, Refrigerator, Washer
Exterior
Parking Features true
Garage Spaces 2.0
Private Pool false
Building
Lot Description Wooded
Story 1
Sewer Septic Tank
Water Public
Architectural Style Traditional
Level or Stories One
Structure Type Vinyl Siding
Construction Status 46
Schools
Elementary Schools High Ridge Elem.
Middle Schools Northwest Valley School
High Schools Northwest High
School District Northwest R-I
Others
Ownership Private
Acceptable Financing Cash Only, Conventional
Listing Terms Cash Only, Conventional
Special Listing Condition None
Read Less
Bought with Kellie Garner
GET MORE INFORMATION




