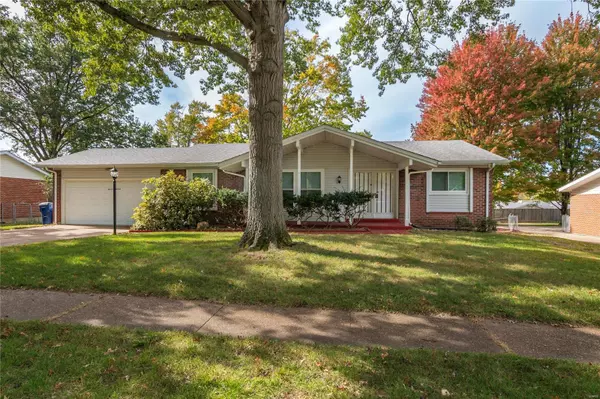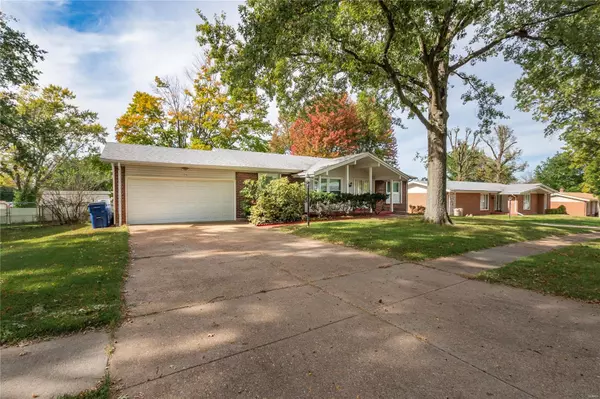For more information regarding the value of a property, please contact us for a free consultation.
12785 Sandalwood DR Florissant, MO 63033
Want to know what your home might be worth? Contact us for a FREE valuation!

Our team is ready to help you sell your home for the highest possible price ASAP
Key Details
Sold Price $215,000
Property Type Single Family Home
Sub Type Residential
Listing Status Sold
Purchase Type For Sale
Square Footage 1,826 sqft
Price per Sqft $117
Subdivision Paddock Estates Add 7
MLS Listing ID 24065027
Sold Date 12/27/24
Style Ranch
Bedrooms 4
Full Baths 2
Construction Status 59
HOA Fees $6/ann
Year Built 1965
Building Age 59
Lot Size 0.272 Acres
Acres 0.2725
Lot Dimensions 91x140x99x150
Property Description
$3,000-$5,000 Gateway Assistance Program for Buyers - Nice Large 4 bed ranch home in a quiet neighborhood priced so you can add your own personal touches. Well maintained by current family since 1979 with solid main systems. Enter from expansive covered porch into foyer that flows into 16x12 Living Room & adjoining 12x9 Dining area. Lots of windows for natural lighting. Kitchen has triple window view out back, double oven, solid surface countertops, stainless dishwasher, & new flooring. 15x12 Family room has hardwood floors, custom built-ins twin window, door leading to 13x12 deck & brick w/b fireplace. Primary bedroom is 21x14 with walk in closet & 3/4 bath. (Roof est 2012, AC 2020, Furnace 2009, HWH '04, lots of newer windows, Main 200 amp panel & other electrical 2023). Walk out lower level is dry with abundance of lighting plus built in storage shelving. Slider leads to patio, deck, & level fenced yard. O/S 2 car garage. Close to shopping, interstates, golf course, parks, etc.
Location
State MO
County St Louis
Area Hazelwood Central
Rooms
Basement Concrete, Full, Unfinished, Walk-Out Access
Interior
Interior Features Carpets, Walk-in Closet(s), Some Wood Floors
Heating Forced Air
Cooling Ceiling Fan(s), Electric
Fireplaces Number 1
Fireplaces Type Woodburning Fireplce
Fireplace Y
Appliance Dishwasher, Disposal, Double Oven, Electric Cooktop, Electric Oven, Refrigerator, Wall Oven
Exterior
Parking Features true
Garage Spaces 2.0
Private Pool false
Building
Lot Description Chain Link Fence, Level Lot, Sidewalks, Streetlights
Story 1
Sewer Public Sewer
Water Public
Architectural Style Traditional
Level or Stories One
Structure Type Brick Veneer,Frame,Vinyl Siding
Construction Status 59
Schools
Elementary Schools Jury Elem.
Middle Schools Central Middle
High Schools Hazelwood Central High
School District Hazelwood
Others
Ownership Private
Acceptable Financing Cash Only, Conventional, FHA, VA
Listing Terms Cash Only, Conventional, FHA, VA
Special Listing Condition None
Read Less
Bought with Ebony Ingram
GET MORE INFORMATION




