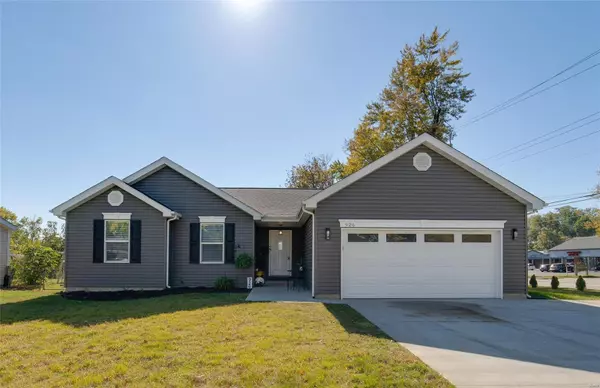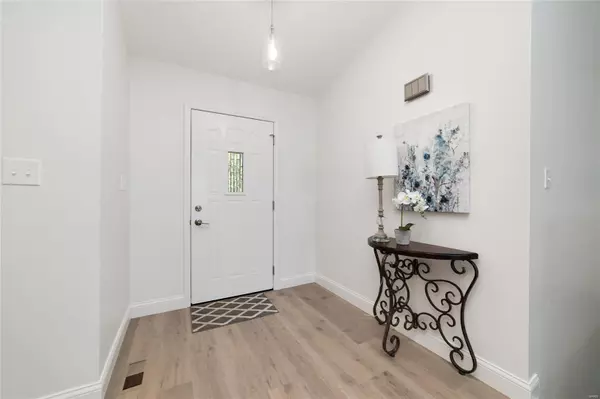For more information regarding the value of a property, please contact us for a free consultation.
926 Townhouse LN Hazelwood, MO 63042
Want to know what your home might be worth? Contact us for a FREE valuation!

Our team is ready to help you sell your home for the highest possible price ASAP
Key Details
Sold Price $330,000
Property Type Single Family Home
Sub Type Residential
Listing Status Sold
Purchase Type For Sale
Square Footage 1,539 sqft
Price per Sqft $214
Subdivision Coach Light Village 4
MLS Listing ID 24066768
Sold Date 12/30/24
Style Ranch
Bedrooms 3
Full Baths 2
Year Built 2024
Lot Size 0.290 Acres
Acres 0.2898
Lot Dimensions None
Property Description
NEW CONSTRUCTION - WHY BUILD - MOVE IN READY - Stunning Ranch Home in. This is a 1550 sq ft Ranch, Open Floor Plan with LOTS of Upgrades Throughout. The Low Maintenance Exterior includes a 3 Car Driveway, Patio and a Large Entry with Custom Front Door! The Interior has an Open Floor Plan, Vaulted Ceilings with Recess Lighting, Modern Electric Fireplace Plus the AMAZING Kitchen! This Kitchen is a Dream Come True, Large Center Island with Quartz Counters, 42" Cabinets, Custom Backsplash, Under Cabinet Lighting, Stainless Appliances, Microwave Drawer, Gas Stove & Oven, Pantry, Breakfast Rm, a Cook & Entertainers Dream! Look at the Primary Bed with Walk-in Closet and Stunning Full Bath, with Adult Height Vanity & Double Sinks, blue tooth lighting, Double shower with a soaking tub, Perfect Oasis! The 2 other Beds are large with a Bath to Match the Primary! There is a Main Floor Laundry, full basement, Egress Window, Full Bath Rough in, Finish with your Imagination! Own before the Holidays!
Location
State MO
County St Louis
Area Hazelwood West
Rooms
Basement Concrete, Egress Window(s), Full, Unfinished
Interior
Interior Features High Ceilings, Open Floorplan, Window Treatments, Vaulted Ceiling, Walk-in Closet(s)
Heating Forced Air
Cooling Electric
Fireplaces Number 1
Fireplaces Type Electric
Fireplace Y
Appliance Dishwasher, Disposal, Microwave, Range Hood, Gas Oven, Refrigerator
Exterior
Parking Features true
Garage Spaces 2.0
Private Pool false
Building
Lot Description Corner Lot, Level Lot, Streetlights
Story 1
Sewer Public Sewer
Water Public
Architectural Style Traditional
Level or Stories One
Structure Type Vinyl Siding
Schools
Elementary Schools Russell Elem.
Middle Schools West Middle
High Schools Hazelwood West High
School District Hazelwood
Others
Ownership Private
Acceptable Financing Cash Only, Conventional, FHA, VA
Listing Terms Cash Only, Conventional, FHA, VA
Special Listing Condition Owner Occupied, None
Read Less
Bought with Kaitlyn Barks
GET MORE INFORMATION




