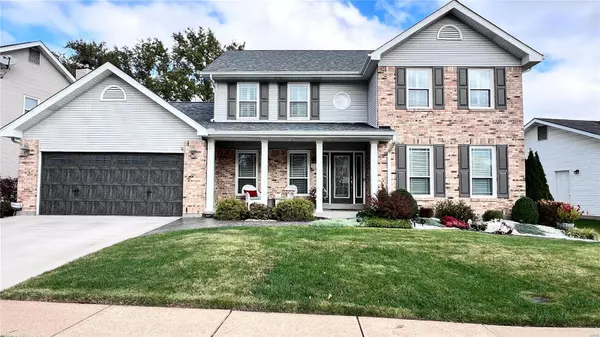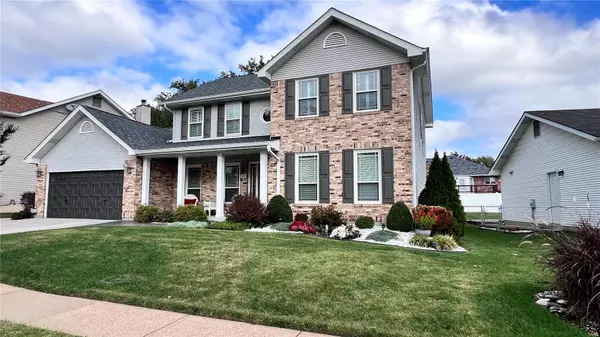For more information regarding the value of a property, please contact us for a free consultation.
5858 Westcliffe DR Oakville, MO 63129
Want to know what your home might be worth? Contact us for a FREE valuation!

Our team is ready to help you sell your home for the highest possible price ASAP
Key Details
Sold Price $447,250
Property Type Single Family Home
Sub Type Residential
Listing Status Sold
Purchase Type For Sale
Square Footage 2,630 sqft
Price per Sqft $170
Subdivision Whitestone Plat 3
MLS Listing ID 24070979
Sold Date 12/30/24
Style Loft
Bedrooms 4
Full Baths 3
Half Baths 1
Construction Status 37
HOA Fees $10/ann
Year Built 1987
Building Age 37
Lot Dimensions .17
Property Description
This meticulously maintained 4-bed, 3½-bath home offers 3,530 total sqft of luxury living space. Both levels feature stunning site-finished hardwood floors, starting with a grand 2-story foyer. The chef's kitchen includes porcelain tile, quartz countertops, a dual-fuel range, and drawer microwave. The family room boasts a gas-burning full brick fireplace, with French doors leading to the formal living room. Upstairs, the hardwood continues throughout, and the main bedroom suite features cathedral ceiling, walk-in closet, spa-like bath with a glass shower, soaking tub, and Carrara marble double vanity. The finished basement includes brand-new carpeting, recessed lighting, an electric fireplace, cedar-lined closet, and a full bath. Outdoors, enjoy a beautiful yard with two patios, pergola, 6' vinyl fencing, irrigation system, and landscape lighting. Additional features include a new driveway, custom stamped sidewalk, and central vacuum. Impeccable inside and out this home is a must-see!
Location
State MO
County St Louis
Area Oakville
Rooms
Basement Concrete, Bathroom in LL, Full, Partially Finished, Sleeping Area, Sump Pump
Interior
Interior Features Cathedral Ceiling(s), Special Millwork, Window Treatments, Walk-in Closet(s), Some Wood Floors
Heating Forced Air
Cooling Electric
Fireplaces Number 2
Fireplaces Type Electric, Full Masonry, Gas
Fireplace Y
Appliance Central Vacuum, Dishwasher, Disposal, Gas Cooktop, Range Hood, Stainless Steel Appliance(s)
Exterior
Parking Features true
Garage Spaces 2.0
Private Pool false
Building
Lot Description Fencing
Story 2
Sewer Public Sewer
Water Public
Architectural Style Traditional
Level or Stories Two
Structure Type Brk/Stn Veneer Frnt,Vinyl Siding
Construction Status 37
Schools
Elementary Schools Wohlwend Elem.
Middle Schools Oakville Middle
High Schools Oakville Sr. High
School District Mehlville R-Ix
Others
Ownership Private
Acceptable Financing Cash Only, Conventional, FHA, Government, VA
Listing Terms Cash Only, Conventional, FHA, Government, VA
Special Listing Condition Owner Occupied, None
Read Less
Bought with Lauren Risley
GET MORE INFORMATION




