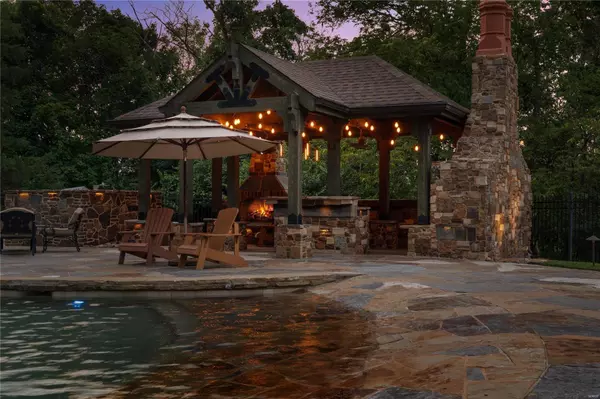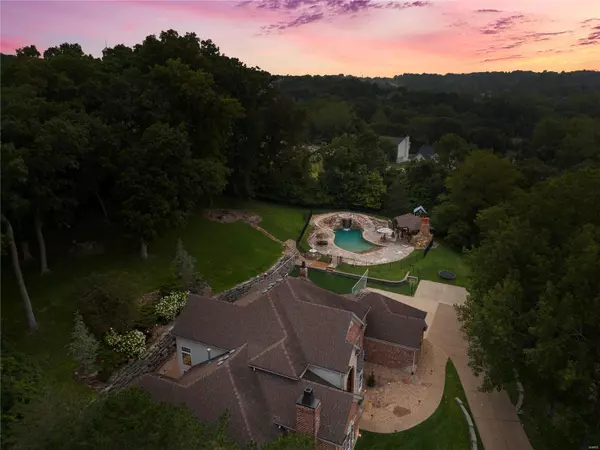For more information regarding the value of a property, please contact us for a free consultation.
733 Deer Vue LN Fenton, MO 63026
Want to know what your home might be worth? Contact us for a FREE valuation!

Our team is ready to help you sell your home for the highest possible price ASAP
Key Details
Sold Price $1,712,350
Property Type Single Family Home
Sub Type Residential
Listing Status Sold
Purchase Type For Sale
Square Footage 7,585 sqft
Price per Sqft $225
Subdivision Summerset Parc
MLS Listing ID 24047548
Sold Date 12/31/24
Style Other
Bedrooms 6
Full Baths 6
Half Baths 1
Construction Status 23
Year Built 2002
Building Age 23
Lot Size 1.230 Acres
Acres 1.23
Lot Dimensions 62x241
Property Description
Nestled on over an acre this luxurious 1.5 story 6 bdrm 7 bath home offers a resort-like experience. Spanning more than 7500 sq ft of living space designed to provide comfort making it a perfect retreat. The outdoor space is a true sanctuary featuring a stone patio, custom pool with waterfall and outdoor pavilion equipped for al fresco dining and entertainment. Three outdoor fireplaces are strategically placed on the property, providing cozy spots to gather on cooler evenings. For sports enthusiasts, a practice turf soccer field is ideal for honing skills. Upon entering the home you're greeted by a grand foyer that sets the tone for the rest of the interior. The main floor has undergone a renovation emphasizing modern elegance and state of the art amenities. The new chef's kitchen is outfitted with sub zero and wolf appliances, custom cabinetry and large center island. The two story living room is a showstopper. This home is a must see to believe!
Location
State MO
County St Louis
Area Lindbergh
Rooms
Basement Concrete, Bathroom in LL, Fireplace in LL, Full, Rec/Family Area, Sleeping Area
Interior
Interior Features Bookcases, Cathedral Ceiling(s), Center Hall Plan, Open Floorplan, Special Millwork, Window Treatments, Vaulted Ceiling, Walk-in Closet(s)
Heating Forced Air, Humidifier, Zoned
Cooling Ceiling Fan(s), Electric, Zoned
Fireplaces Number 7
Fireplaces Type Full Masonry, Gas, Woodburning Fireplce
Fireplace Y
Appliance Dishwasher, Disposal, Double Oven, Ice Maker, Gas Oven, Refrigerator, Wall Oven, Wine Cooler
Exterior
Parking Features true
Garage Spaces 3.0
Amenities Available Private Inground Pool, Security Lighting
Private Pool true
Building
Lot Description Backs to Trees/Woods, Cul-De-Sac, Fence-Invisible Pet, Partial Fencing, Wooded
Story 1.5
Sewer Public Sewer
Water Public
Architectural Style Traditional
Level or Stories One and One Half
Structure Type Brick
Construction Status 23
Schools
Elementary Schools Concord Elem. School
Middle Schools Robert H. Sperreng Middle
High Schools Lindbergh Sr. High
School District Lindbergh Schools
Others
Ownership Private
Acceptable Financing Cash Only, Conventional
Listing Terms Cash Only, Conventional
Special Listing Condition Owner Occupied, Renovated, None
Read Less
Bought with Troy Robertson
GET MORE INFORMATION




