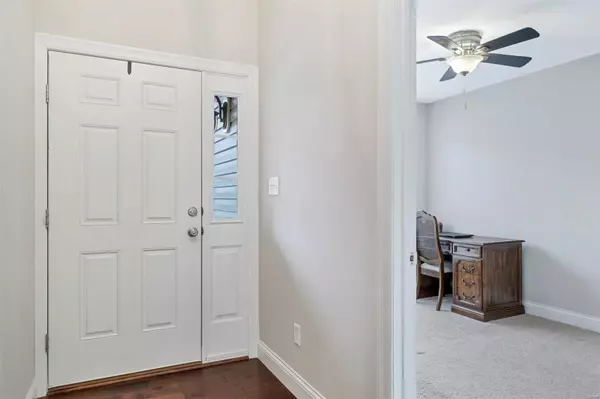For more information regarding the value of a property, please contact us for a free consultation.
16139 Amber Vista DR Ballwin, MO 63021
Want to know what your home might be worth? Contact us for a FREE valuation!

Our team is ready to help you sell your home for the highest possible price ASAP
Key Details
Sold Price $385,000
Property Type Condo
Sub Type Condo/Coop/Villa
Listing Status Sold
Purchase Type For Sale
Square Footage 1,420 sqft
Price per Sqft $271
Subdivision Amber Trails
MLS Listing ID 24068362
Sold Date 01/02/25
Style Ranch
Bedrooms 2
Full Baths 2
Construction Status 8
HOA Fees $165/mo
Year Built 2017
Building Age 8
Lot Size 4,008 Sqft
Acres 0.092
Property Description
Welcome to 16139 Amber Vista Dr, a beautifully designed 2-bedroom, 2-bath villa in the charming Amber Trails Community. Built in 2017, this single-story home offers a bright, open floor plan with vaulted ceilings, pristine engineered hardwood, &a cozy gas fireplace in the family room. The kitchen, featuring a center island, under cabinet lighting, granite countertops, breakfast bar, and walk-in pantry, flows into a sunny breakfast room that opens to a patio—ideal for relaxing. The primary suite boasts a his and hers closet, & en-suite bath with double sinks. Enjoy main floor laundry, an attached two-car garage, sprinkler system, and a full basement with roughed-in plumbing and egress window. With a low monthly HOA fee of $165/month - It doesn't get much better than that. Located in the Rockwood School District and close to parks and shopping, this home combines style, comfort, and convenience. Duplicate Listing #24068599
Location
State MO
County St Louis
Area Eureka
Rooms
Basement Concrete, Egress Window(s), Full, Bath/Stubbed, Sump Pump
Interior
Interior Features Open Floorplan, Carpets, Vaulted Ceiling, Walk-in Closet(s), Some Wood Floors
Heating Forced Air
Cooling Electric
Fireplaces Number 1
Fireplaces Type Gas
Fireplace Y
Appliance Dishwasher, Disposal, Microwave, Electric Oven, Refrigerator
Exterior
Parking Features true
Garage Spaces 2.0
Private Pool false
Building
Story 1
Sewer Public Sewer
Water Public
Architectural Style Traditional
Level or Stories One
Structure Type Brk/Stn Veneer Frnt,Vinyl Siding
Construction Status 8
Schools
Elementary Schools Ridge Meadows Elem.
Middle Schools Lasalle Springs Middle
High Schools Eureka Sr. High
School District Rockwood R-Vi
Others
HOA Fee Include Maintenance Grounds
Ownership Private
Acceptable Financing Cash Only, Conventional
Listing Terms Cash Only, Conventional
Special Listing Condition None
Read Less
Bought with Jenifer Garcia
GET MORE INFORMATION




