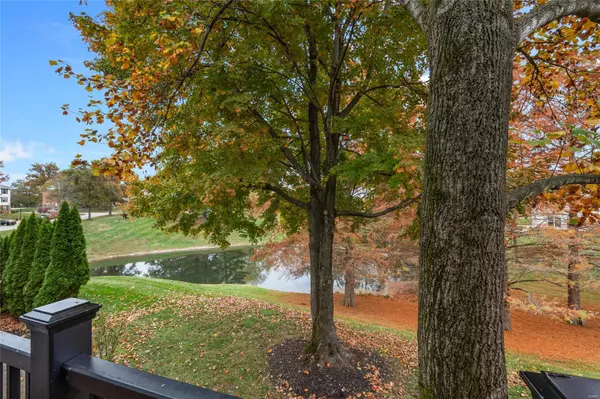For more information regarding the value of a property, please contact us for a free consultation.
15636 Hedgeford CT Chesterfield, MO 63017
Want to know what your home might be worth? Contact us for a FREE valuation!

Our team is ready to help you sell your home for the highest possible price ASAP
Key Details
Sold Price $365,000
Property Type Condo
Sub Type Condo/Coop/Villa
Listing Status Sold
Purchase Type For Sale
Square Footage 1,904 sqft
Price per Sqft $191
Subdivision Brandywine Condo 5
MLS Listing ID 24071305
Sold Date 12/27/24
Style Townhouse
Bedrooms 3
Full Baths 3
Half Baths 1
Construction Status 41
HOA Fees $436/mo
Year Built 1984
Building Age 41
Lot Size 6,447 Sqft
Acres 0.148
Property Description
OPEN HOUSE SUNDAY 1-3pm Beautifully Updated Villa! Nestled in a park-like section of the quiet Brandywine complex, this home offers stunning views of foliage and the pond from both the deck and lower-level patio. Recent updates include fresh exterior and interior paint, a brand-new roof, and a newly paved driveway. Interior features include gorgeous hardwood floors throughout the main level and a stylish, updated kitchen with quartz countertops, stainless steel appliances, and custom cabinetry. The inviting master suite serves as a relaxing retreat, complete with a full bath offering 72" double sinks, a separate tub, and a standing shower. Natural light pours in through all the windows, creating a bright and open feel throughout the home. The lower-level family room offers great additional living space, including a full bedroom, a full bath, a walk-out to the outdoors, and plenty of unfinished storage space. Just a short walk from the clubhouse and pool, this home is truly a gem!
Location
State MO
County St Louis
Area Parkway Central
Rooms
Basement Full, Partially Finished, Walk-Out Access
Interior
Interior Features Open Floorplan, Carpets, Walk-in Closet(s), Some Wood Floors
Heating Forced Air
Cooling Electric, Gas
Fireplaces Number 2
Fireplaces Type Gas
Fireplace Y
Exterior
Parking Features true
Garage Spaces 2.0
Amenities Available Clubhouse, Indoor Pool, Tennis Court(s), Water View
Private Pool false
Building
Lot Description Backs to Comm. Grnd, Backs to Trees/Woods, Pond/Lake, Water View
Sewer Public Sewer
Water Public
Architectural Style Traditional
Level or Stories Multi/Split
Construction Status 41
Schools
Elementary Schools Shenandoah Valley Elem.
Middle Schools Central Middle
High Schools Parkway Central High
School District Parkway C-2
Others
HOA Fee Include Clubhouse,Some Insurance,Maintenance Grounds,Sewer,Water
Ownership Private
Acceptable Financing Cash Only, Conventional, FHA, VA
Listing Terms Cash Only, Conventional, FHA, VA
Special Listing Condition Renovated, None
Read Less
Bought with Kimberly Jones
GET MORE INFORMATION




