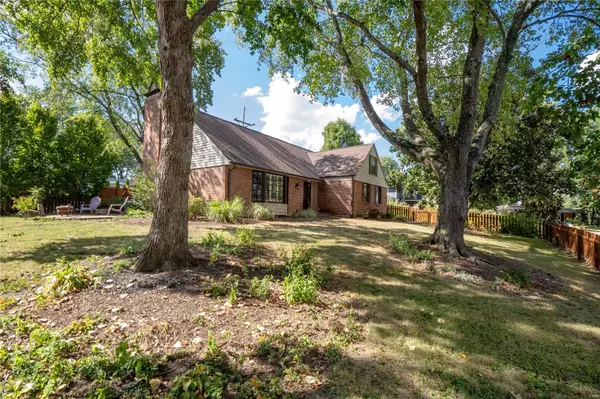For more information regarding the value of a property, please contact us for a free consultation.
605 Belson CT St Louis, MO 63122
Want to know what your home might be worth? Contact us for a FREE valuation!

Our team is ready to help you sell your home for the highest possible price ASAP
Key Details
Sold Price $645,000
Property Type Single Family Home
Sub Type Residential
Listing Status Sold
Purchase Type For Sale
Square Footage 3,089 sqft
Price per Sqft $208
Subdivision Dickson Park 2
MLS Listing ID 24056219
Sold Date 01/03/25
Style Other
Bedrooms 4
Full Baths 2
Half Baths 1
Construction Status 63
Year Built 1962
Building Age 63
Lot Size 0.265 Acres
Acres 0.2646
Lot Dimensions 125x106x149x54x19
Property Description
Welcome to this charming 1.5-story home on a cul-de-sac in the heart of Kirkwood! The entry foyer leads into a bright living area w/ hardwood floors throughout. The dining room features a cozy wood burning fireplace, perfect for gatherings & walks out to brick patio within the fenced in yard. The kitchen is a chef's dream, offering granite counters & SS appliances. An elegant bay window overlooks the expansive fenced yard w/ mature trees, providing a shady retreat w/ flagstone patio & perennials planted throughout. The main floor includes the primary suite w full bath, an addt'l bedroom & guest bath. Upstairs are 2 more bedrooms, full bath, & bonus space ideal for a playroom, office, or workout room. The finished basement has a spacious rec room, well appointed laundry room & large cedar closet as well as plenty of room for storage. This well-maintained home combines modern comforts w/ classic charm, offering flexible living spaces both indoors & out.
Location
State MO
County St Louis
Area Kirkwood
Rooms
Basement Full, Partially Finished, Rec/Family Area, Sump Pump, Storage Space, Walk-Out Access
Interior
Interior Features Carpets, Special Millwork, Window Treatments, Some Wood Floors
Heating Forced Air
Cooling Electric
Fireplaces Number 1
Fireplaces Type Woodburning Fireplce
Fireplace Y
Appliance Dishwasher, Disposal, Electric Cooktop, Microwave, Electric Oven, Refrigerator, Stainless Steel Appliance(s)
Exterior
Parking Features true
Garage Spaces 2.0
Private Pool false
Building
Lot Description Corner Lot, Cul-De-Sac, Fencing, Level Lot
Story 1.5
Sewer Public Sewer
Water Public
Architectural Style Traditional
Level or Stories One and One Half
Structure Type Brick,Vinyl Siding
Construction Status 63
Schools
Elementary Schools North Glendale Elem.
Middle Schools Nipher Middle
High Schools Kirkwood Sr. High
School District Kirkwood R-Vii
Others
Ownership Private
Acceptable Financing Cash Only, Conventional, FHA, VA
Listing Terms Cash Only, Conventional, FHA, VA
Special Listing Condition None
Read Less
Bought with Stacy Kennedy
GET MORE INFORMATION




