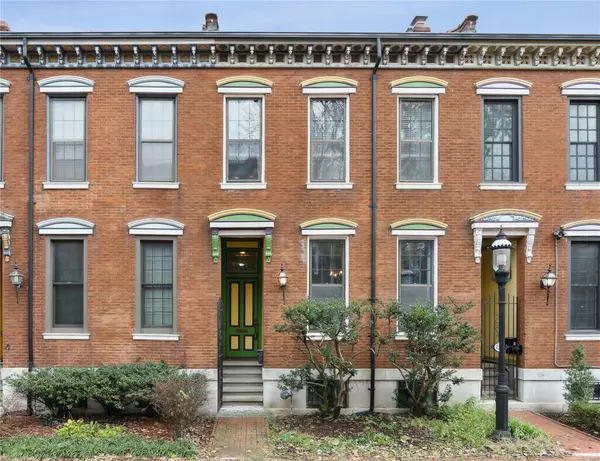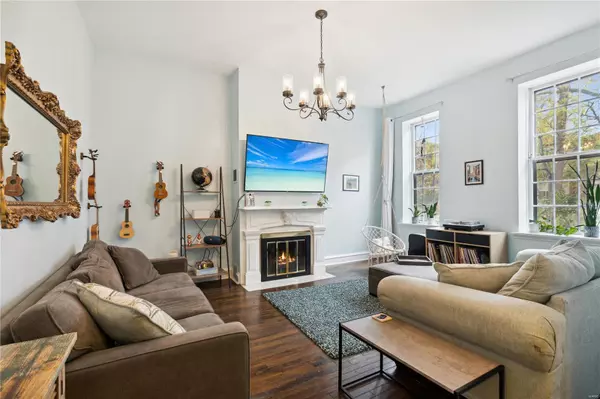For more information regarding the value of a property, please contact us for a free consultation.
1306 S 10th ST St Louis, MO 63104
Want to know what your home might be worth? Contact us for a FREE valuation!

Our team is ready to help you sell your home for the highest possible price ASAP
Key Details
Sold Price $275,000
Property Type Single Family Home
Sub Type Residential
Listing Status Sold
Purchase Type For Sale
Square Footage 1,730 sqft
Price per Sqft $158
Subdivision Lasalle Park
MLS Listing ID 24071979
Sold Date 01/09/25
Style Row House
Bedrooms 3
Full Baths 2
Half Baths 1
Construction Status 135
Year Built 1890
Building Age 135
Lot Size 1,520 Sqft
Acres 0.0349
Lot Dimensions 20x77
Property Description
This beautiful rowhouse in historic LaSalle Park is tucked away on a private street yet so close to all the action in Soulard and Ballpark Village. No HOA or fees! Inside are soaring high ceilings, wood floors and large living room. The kitchen has wood cabinets, granite counters and stainless appliances. You'll love how the dining room opens to the kitchen and looks out to the deck with a wall of windows. Take the original curved staircase up to the huge primary suite with full bath. Down the hall are 2 additional bedrooms, second full bath and laundry. Unbelievable for this neighborhood and price! High ceilings in the functional basement, currently set up as a movie room. Big deck and darling low maintenance fenced courtyard and garden, perfect for Mardi Gras and summer parties. Your deeded parking space is mere steps away. Updates: roof '20, basement tuckpointed and sealed '20, storm windows and screens, AC '19, electric, PVC plumbing and sewer under house. Mardi Gras is calling!
Location
State MO
County St Louis City
Area Central East
Rooms
Basement Full
Interior
Interior Features Historic/Period Mlwk, Open Floorplan, High Ceilings, Some Wood Floors
Heating Forced Air
Cooling Ceiling Fan(s)
Fireplaces Number 1
Fireplaces Type Non Functional
Fireplace Y
Appliance Dishwasher, Disposal, Dryer, Microwave, Electric Oven, Refrigerator, Stainless Steel Appliance(s), Washer
Exterior
Parking Features false
Private Pool false
Building
Lot Description Fencing, Level Lot, Streetlights, Wood Fence
Story 2
Sewer Public Sewer
Water Public
Architectural Style Historic
Level or Stories Two
Structure Type Brick
Construction Status 135
Schools
Elementary Schools Peabody Elem.
Middle Schools Long Middle Community Ed. Center
High Schools Vashon High
School District St. Louis City
Others
Ownership Private
Acceptable Financing Cash Only, Conventional, FHA, VA
Listing Terms Cash Only, Conventional, FHA, VA
Special Listing Condition None
Read Less
Bought with Debbie Suter
GET MORE INFORMATION




