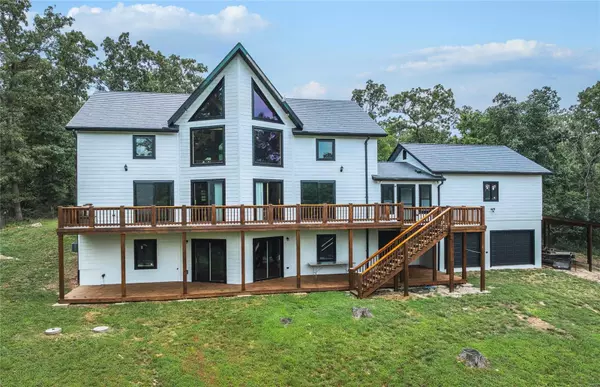For more information regarding the value of a property, please contact us for a free consultation.
3021 Rosebud Road Rosebud, MO 63091
Want to know what your home might be worth? Contact us for a FREE valuation!

Our team is ready to help you sell your home for the highest possible price ASAP
Key Details
Sold Price $809,900
Property Type Single Family Home
Sub Type Residential
Listing Status Sold
Purchase Type For Sale
Square Footage 3,425 sqft
Price per Sqft $236
Subdivision Rosebud Rd
MLS Listing ID 24049327
Sold Date 01/10/25
Style Other
Bedrooms 5
Full Baths 3
Half Baths 1
Construction Status 17
Year Built 2008
Building Age 17
Lot Size 21.000 Acres
Acres 21.0
Lot Dimensions 450 x 365
Property Description
If you are looking for charming craftsman style meets cozy farmhouse, look no further! Nestled in the woods is the perfect place to raise a family or enjoy your evenings on the covered porch watching the wildlife! This custom timber-frame home sits on just over 20+/- acres consisting of a perfect mix of woods & pasture.This home is perfectly sized featuring 5 bedrooms & 3.5 bathrooms. A spacious kitchen adjoins the great room w/cathedral ceilings & see through fireplace. The finished walkout basement features a large Rec area, an additional bedroom & full bath. Soaking up the peaceful sunrise & sunsets on the spacious deck will be hard to beat. With Boeuf Creek running the entire length of the property & surrounded by large tracts, deer & turkeys are seen frequently on this property. Setup for livestock w/separate pastures, fencing, & multiple barns. This property really has it all. It's a dream setup & waiting for you!
Location
State MO
County Gasconade
Area Rosebud
Rooms
Basement Bathroom in LL, Egress Window(s), Full, Concrete, Rec/Family Area, Sleeping Area, Walk-Out Access
Interior
Interior Features Cathedral Ceiling(s), Carpets, Special Millwork, Walk-in Closet(s), Some Wood Floors
Heating Forced Air
Cooling Electric
Fireplaces Number 1
Fireplaces Type Freestanding/Stove, Woodburning Fireplce
Fireplace Y
Appliance Dishwasher, Disposal, Double Oven, Gas Cooktop, Ice Maker, Microwave, Range Hood, Refrigerator
Exterior
Parking Features true
Garage Spaces 4.0
Amenities Available Workshop Area
Private Pool false
Building
Lot Description Backs to Trees/Woods, Creek, Fencing, Suitable for Horses, Woven Wire Fence
Story 1.5
Sewer Septic Tank
Water Well
Architectural Style Craftsman, Rustic
Level or Stories One and One Half
Structure Type Cedar
Construction Status 17
Schools
Elementary Schools Owensville Elem.
Middle Schools Owensville Middle
High Schools Owensville High
School District Gasconade Co. R-Ii
Others
Ownership Private
Acceptable Financing Cash Only, Conventional, FHA, USDA, VA
Listing Terms Cash Only, Conventional, FHA, USDA, VA
Special Listing Condition Some Accessible Features, None
Read Less
Bought with Heather Bastunas
GET MORE INFORMATION




